Georgian Bay Modern Timber Custom Cottage
You’ve just got to see this staircase! And the views from the floor-to-ceiling, wall-to-wall windows? Unparalleled. Welcome to our latest project spotlight at Ballantyne Builds, where we're excited to guide you through one of our standout Muskoka projects on Georgian Bay. This build epitomizes our dedication to crafting spaces that not only meet but exceed our clients' expectations in practicality, style, and harmony with the breathtaking Muskoka landscape. Initiated from a referral by an existing satisfied client, this project underscores our reputation for creating dream cottages that are both modern in design and rooted in the timeless charm of cottage country.
Client Vision and Design Inspiration
Our clients dreamed of creating a modern yet cozy retreat focused on entertaining large gatherings and spending quality time with family and friends. Emphasizing modern and moody design elements, the project was set to incorporate large timbers—a staple of cottage architecture—with an expansive 2800-square-foot main floor and a 1200-square-foot finished basement, all designed to capture the stunning lakeside views through wall-to-wall windows.
Design and Construction Challenges
The journey to realizing this Muskoka dream began with an optimistic quote in early 2020, only to encounter the unforeseen challenges brought on by the pandemic. As spring 2021 approached, the project kicked off amidst logistical hurdles, not the least of which was the significant rise in construction materials and labour costs. These challenges necessitated a reevaluation of the budget and project priorities.
Our response demonstrates Ballantyne Builds' flexibility and commitment to client satisfaction. Through detailed discussions and strategic planning, we navigated these challenges by helping our clients adjust their expectations without compromising their vision. For example, a critical decision to reduce the amount of stone used on the exterior allowed for the reallocation of funds toward other essential features and finishes. This meticulous budget management ensured the project remained within reach of the original estimate, a fact which makes us proud and demonstrates our commitment to collaboratively reaching client priorities.
Architectural and Design Highlights
The architectural and design features of this Georgian Bay cottage are meticulously planned to blend modern elements with Muskoka's natural beauty. Here's a closer look at the highlights.
Expansive Layout
-
Main Floor: 2800 square feet designed for open-concept living.
-
Finished Basement: 1200 square feet, ensuring ample space for family and guests.
Natural Light Maximization
-
Windows: Large, floor-to-ceiling, wall-to-wall windows in key areas ( the great room, office, primary bedroom, and basement bedrooms) frame the breathtaking lake views and flood the interior with natural light.
Sophisticated Design Elements
-
Glulam Beams: Provides structural integrity and a striking visual contrast, perfect for this open-concept cottage.
-
Muskoka Granite Fireplaces: These indoor and outdoor focal features anchor their living spaces with a touch of rugged elegance, right for this rocky landscape.
-
Maibec Wood Siding: Selected for its natural beauty and durability, this cladding contributes to the cottage's seamless blend into its surroundings.
-
24 Gauge Standing Seam Steel Roof: Chosen for its longevity and minimal maintenance, this flat steel roof offers a sleek, modern finish that complements the woodland setting.
Flooring Choices
-
Engineered Hardwood: This low-maintenance and durable material brings warmth and a natural feel to the open-concept living spaces.
-
Large Format Textured Porcelain Tiles (24x48): These luxe tiles add a contemporary touch and are practical for high-traffic areas, walk-in showers and other bathroom spaces.
Entertainment Areas
-
Inside: An open-concept kitchen, dining, and living space seamlessly integrates with a bar area, enhancing the entertainment experience.
-
Exterior: Outside, a huge deck, BBQ area with fireplace, and lakeside firepit create ample opportunities for gathering and enjoyment.
Innovative Features
-
Steel Mono Stringer Open Staircase with LED Lights: Not only a functional element but also a striking design feature that adds to the modern feel of the cottage.
Client Feedback and Cottage Impact
Upon completion, the client expressed their heartfelt gratitude through emails and cards, celebrating the transformation of their vision into reality. "Thanks so much for all your help building this cottage. It has turned out amazing, and we love it," one message read. This cottage has quickly become a cherished gathering place for the family, epitomizing the essence of Muskoka living - where it’s all about making memories and enjoying the company of loved ones in a beautiful setting.
Ready to Begin Your Dream Cottage Project?
If you’re inspired by this Georgian Bay cottage and dreaming of your own Muskoka retreat, Ballantyne Builds is ready to bring your vision to life. Contact us today to embark on a journey to create not just a cottage but a legacy of memories in the heart of Muskoka. Let's craft a space together where life's best moments can unfold.

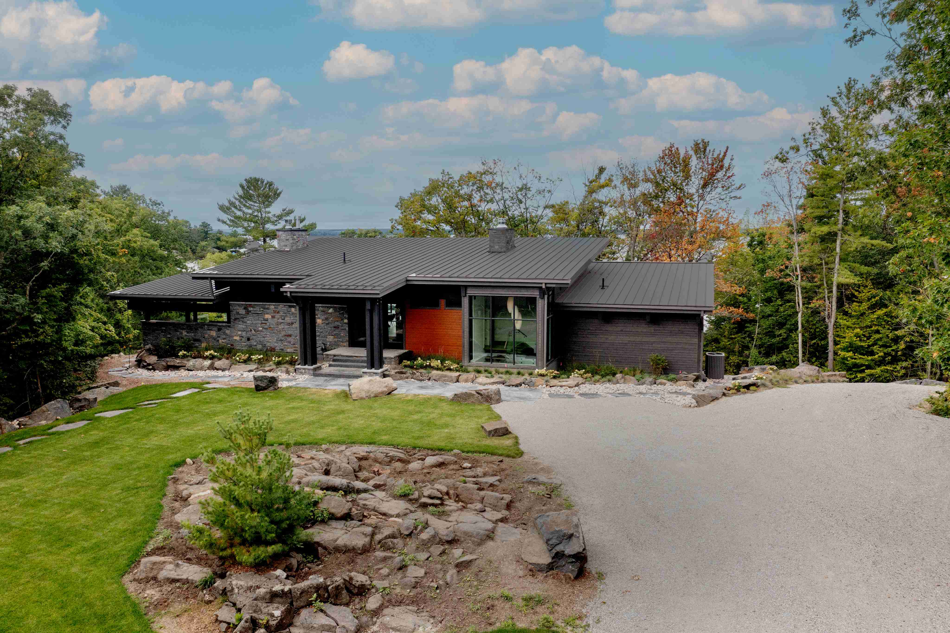
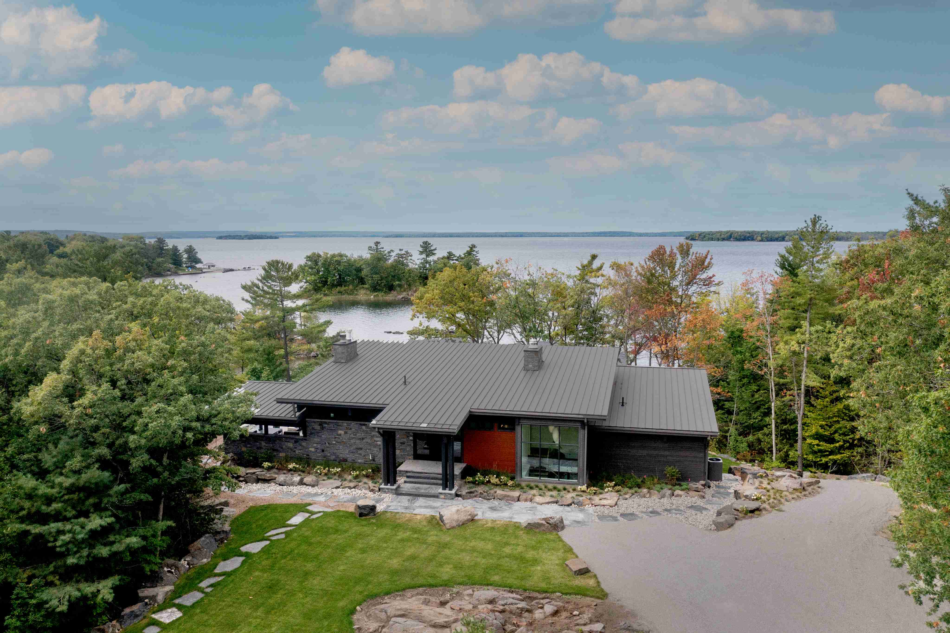
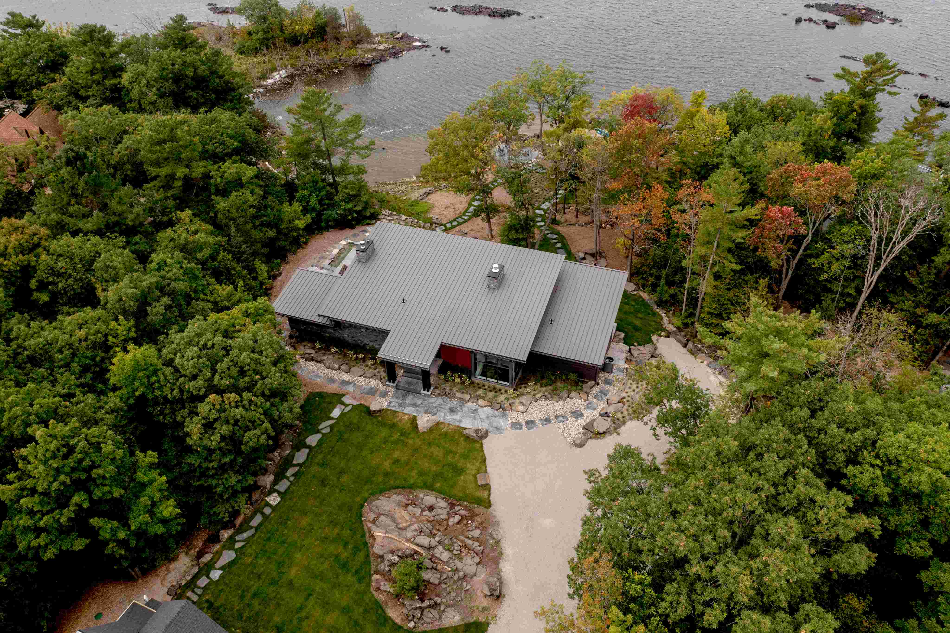
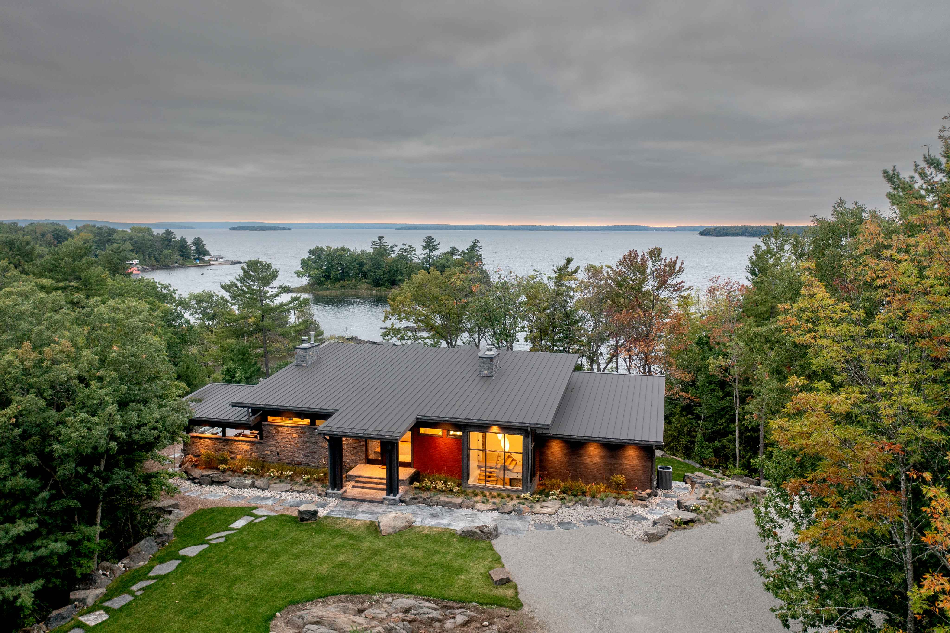
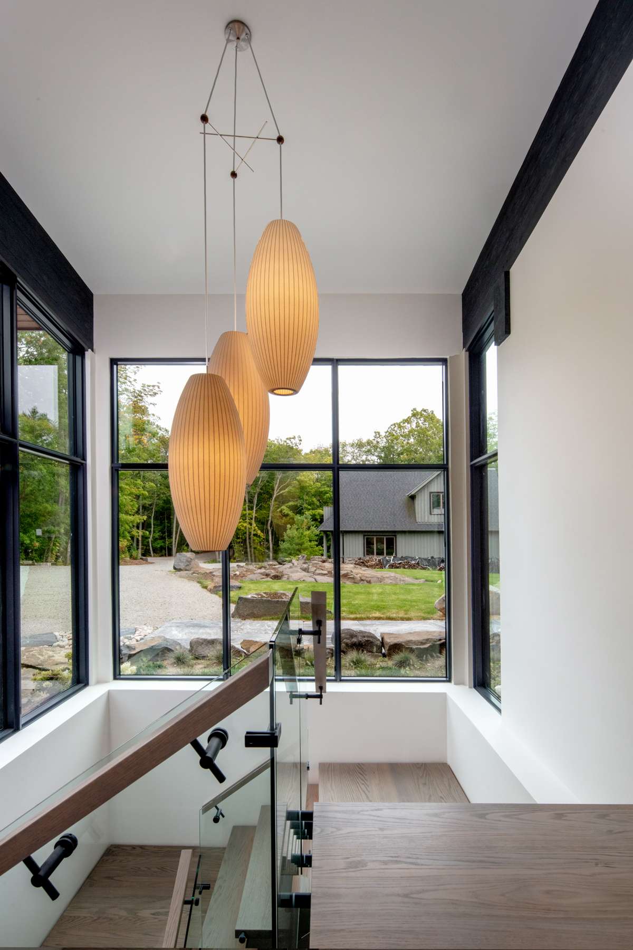
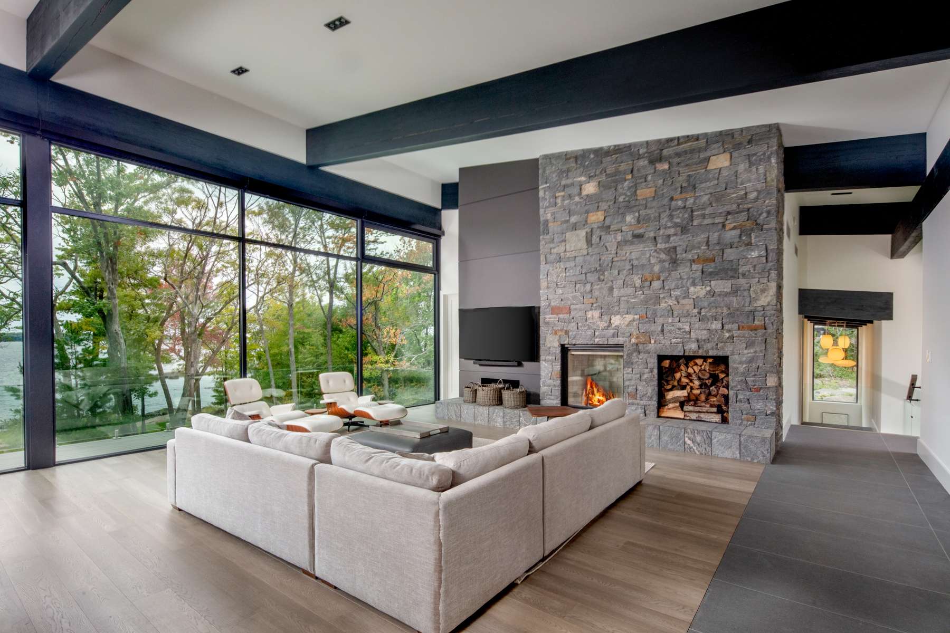
.jpg)
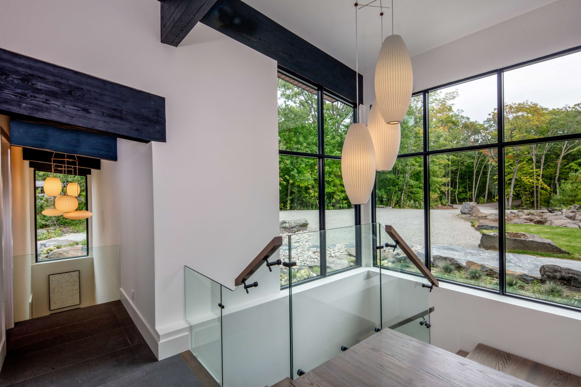
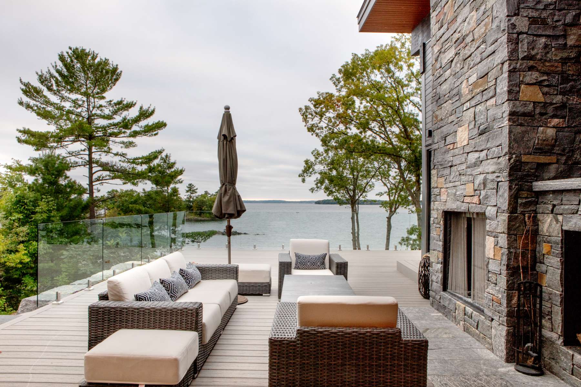
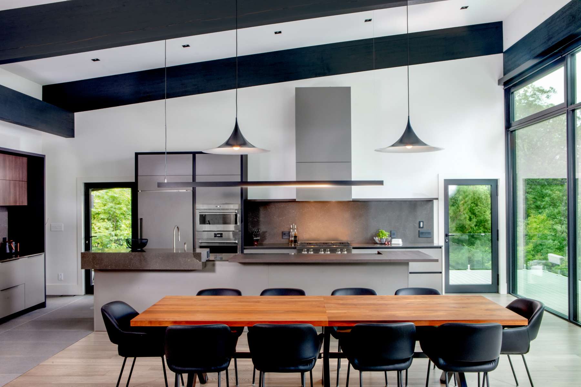
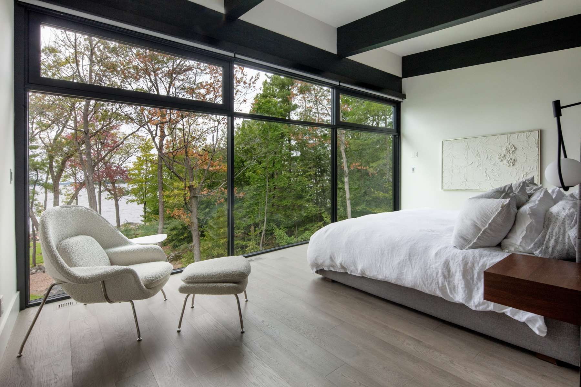
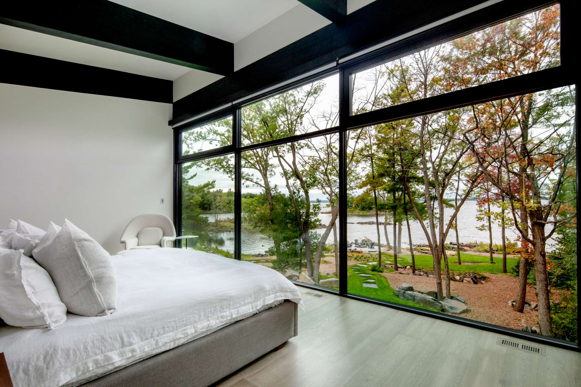
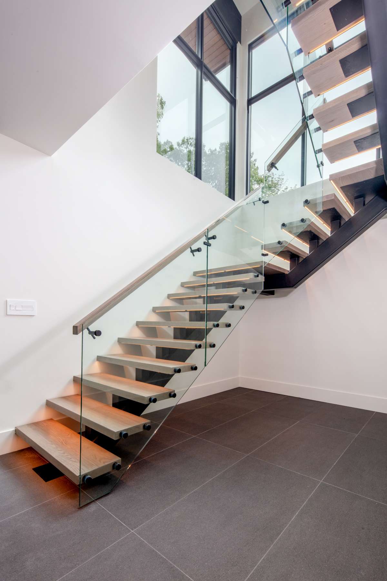
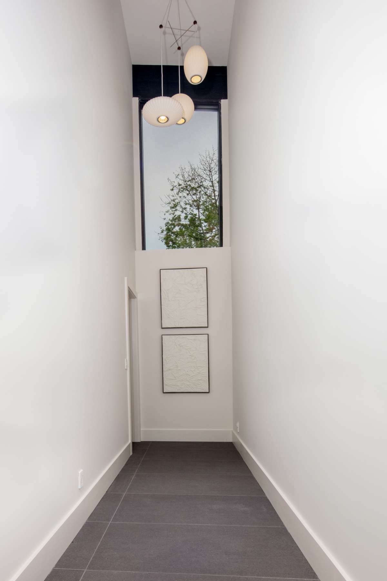
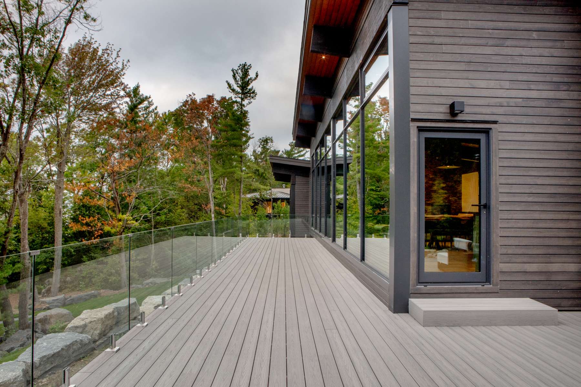
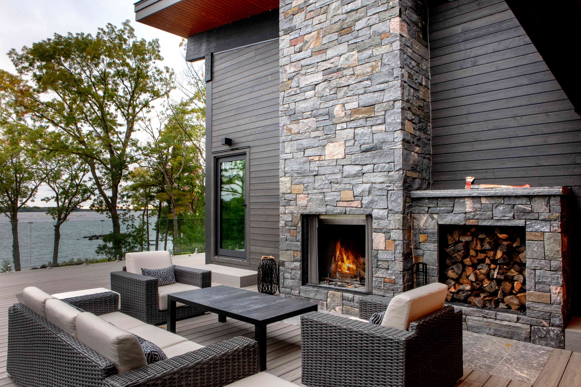
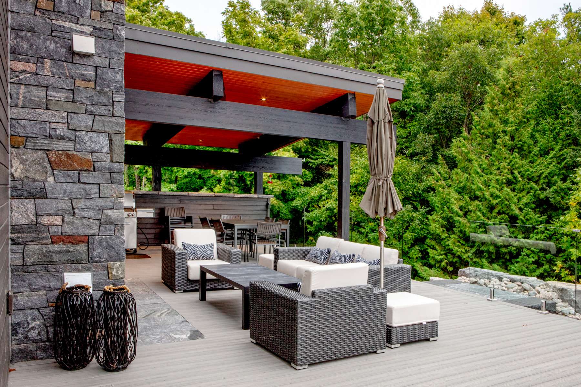
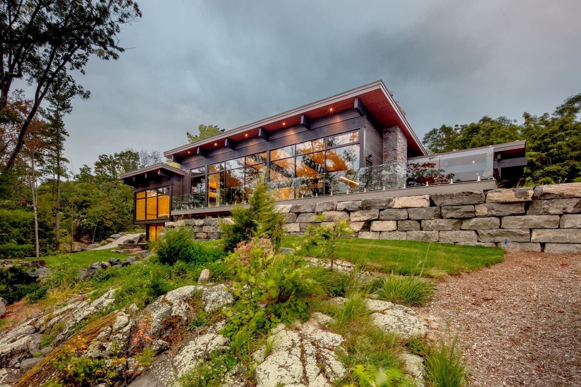
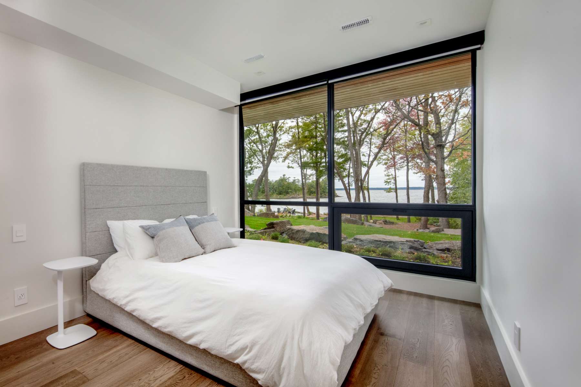
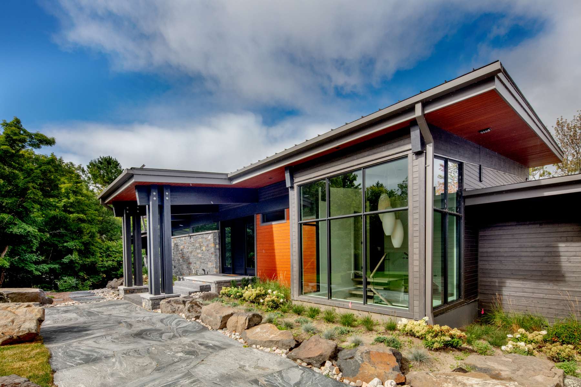
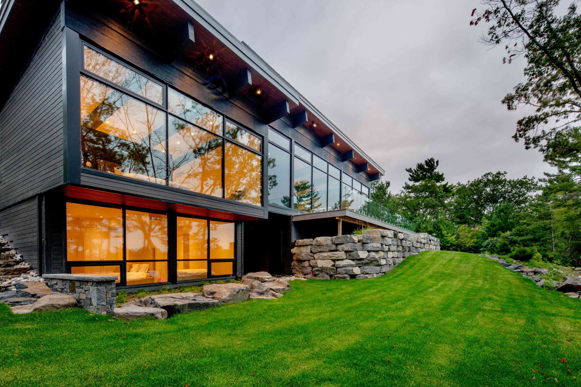
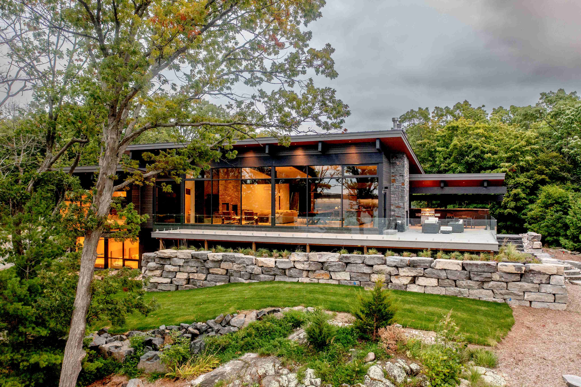
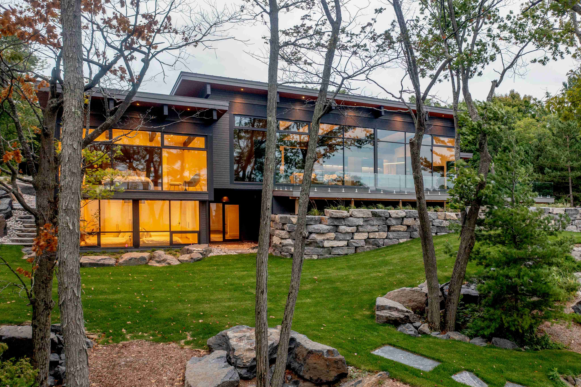
.jpg)